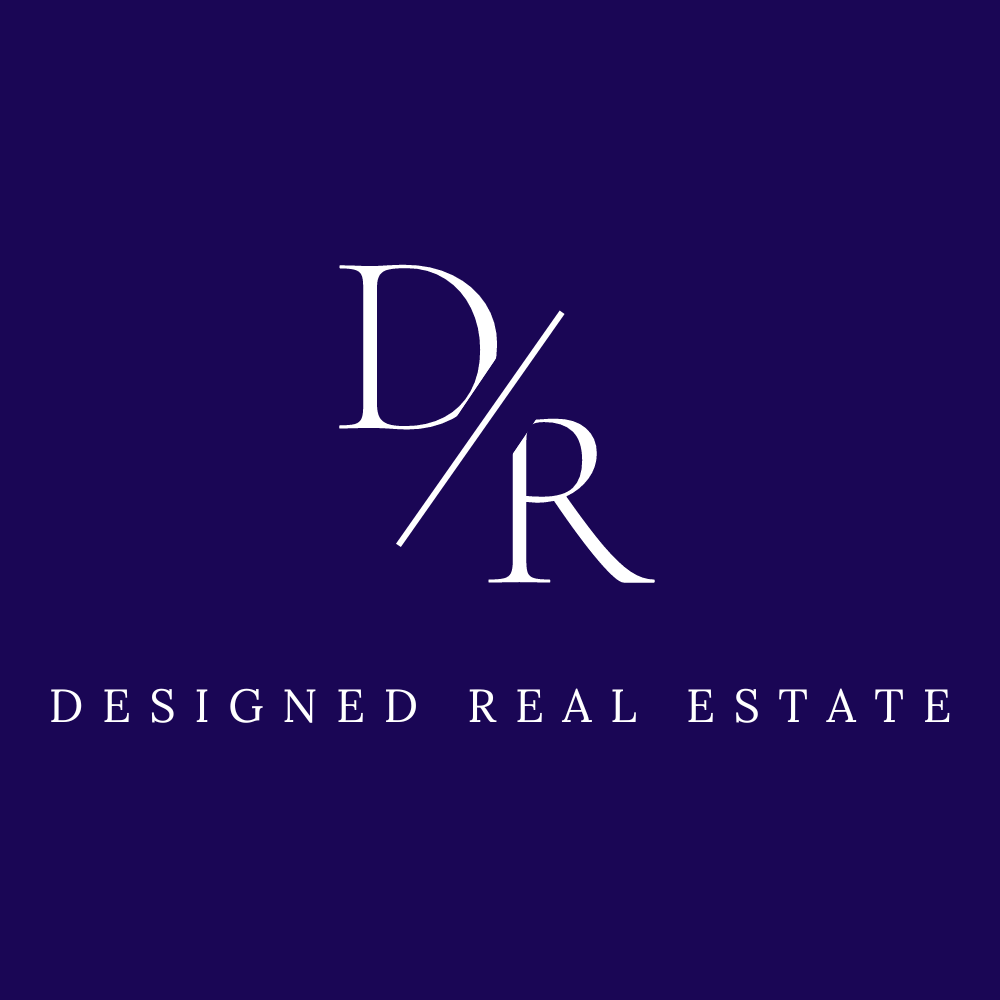


Listing Courtesy of:  Northwest MLS / Designed Realty / Laura Henderson
Northwest MLS / Designed Realty / Laura Henderson
 Northwest MLS / Designed Realty / Laura Henderson
Northwest MLS / Designed Realty / Laura Henderson 7406 4th Avenue NE Seattle, WA 98115
Active (8 Days)
$950,000 (USD)
OPEN HOUSE TIMES
-
OPENSat, Oct 1111:00 am - 1:00 pm
-
OPENSun, Oct 122:00 pm - 4:00 pm
Description
Just steps from Green Lake, this beautiful home with a private garage is a rare find! Valuable upgrades include: new interior paint, newer roof, beautiful hardwood floors throughout, in-floor hydronic heating, plentiful mini-splits, custom built-ins, primary with ensuite, whimsical library loft, and walk-in closet, and plantation shutters throughout. Each bedroom has its own full bathroom plus a powder room on main level. Bedroom-level laundry makes life easy! Multiple outdoor spaces include private rooftop terrace, deck off kitchen, Juliet balcony off primary bedroom, and fully fenced front yard patio. Additional pet-friendly features included, and NO carpeting. Come live your best life at Green Lake!
MLS #:
2406921
2406921
Taxes
$9,780(2025)
$9,780(2025)
Lot Size
1,692 SQFT
1,692 SQFT
Type
Townhouse
Townhouse
Year Built
2002
2002
Style
Townhouse
Townhouse
Views
Territorial
Territorial
School District
Seattle
Seattle
County
King County
King County
Community
Green Lake
Green Lake
Listed By
Laura Henderson, Designed Realty
Source
Northwest MLS as distributed by MLS Grid
Last checked Oct 11 2025 at 3:13 AM GMT+0000
Northwest MLS as distributed by MLS Grid
Last checked Oct 11 2025 at 3:13 AM GMT+0000
Bathroom Details
- Full Bathrooms: 3
- Half Bathroom: 1
Interior Features
- Fireplace
- Loft
- Double Pane/Storm Window
- Bath Off Primary
- Second Primary Bedroom
- Vaulted Ceiling(s)
- Water Heater
- Walk-In Closet(s)
- Security System
- Double Oven
- Dining Room
- Dishwasher(s)
- Dryer(s)
- Refrigerator(s)
- Stove(s)/Range(s)
- Microwave(s)
- Washer(s)
Subdivision
- Green Lake
Lot Information
- Curbs
- Sidewalk
- Paved
- Drought Resistant Landscape
Property Features
- Deck
- Fenced-Fully
- Gas Available
- Patio
- Rooftop Deck
- Fireplace: Gas
- Fireplace: 1
- Foundation: Poured Concrete
Heating and Cooling
- Radiant
- Ductless
Basement Information
- Finished
Flooring
- Hardwood
- Vinyl
Exterior Features
- Wood
- Roof: Composition
Utility Information
- Sewer: Sewer Connected
- Fuel: Electric, Natural Gas
Parking
- Attached Garage
Living Area
- 1,550 sqft
Additional Listing Info
- Buyer Brokerage Compensation: 2.5
Buyer's Brokerage Compensation not binding unless confirmed by separate agreement among applicable parties.
Location
Estimated Monthly Mortgage Payment
*Based on Fixed Interest Rate withe a 30 year term, principal and interest only
Listing price
Down payment
%
Interest rate
%Mortgage calculator estimates are provided by Designed Realty and are intended for information use only. Your payments may be higher or lower and all loans are subject to credit approval.
Disclaimer: Based on information submitted to the MLS GRID as of 10/10/25 20:13. All data is obtained from various sources and may not have been verified by Designed Realty or MLS GRID. Supplied Open House Information is subject to change without notice. All information should be independently reviewed and verified for accuracy. Properties may or may not be listed by the office/agent presenting the information.




